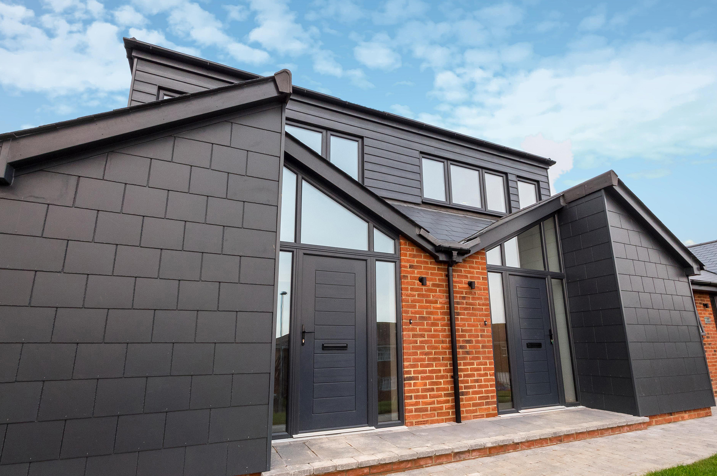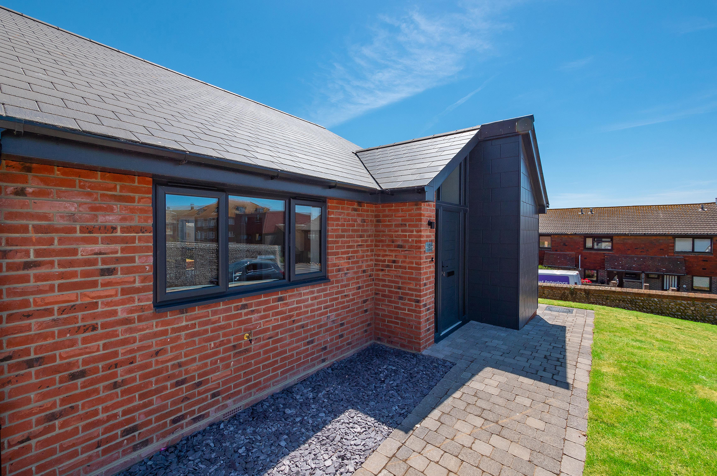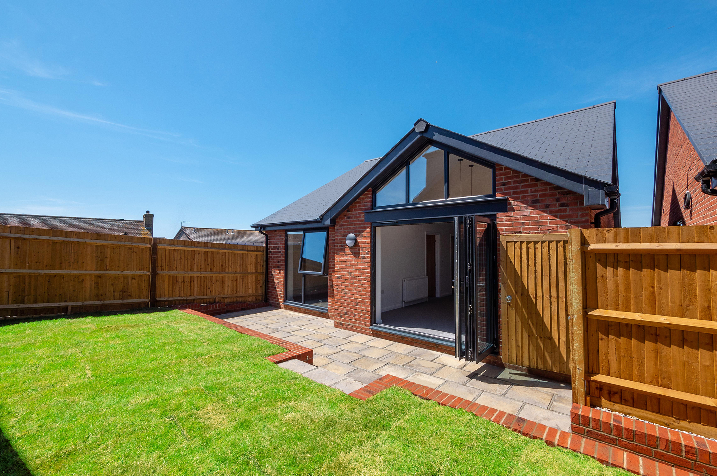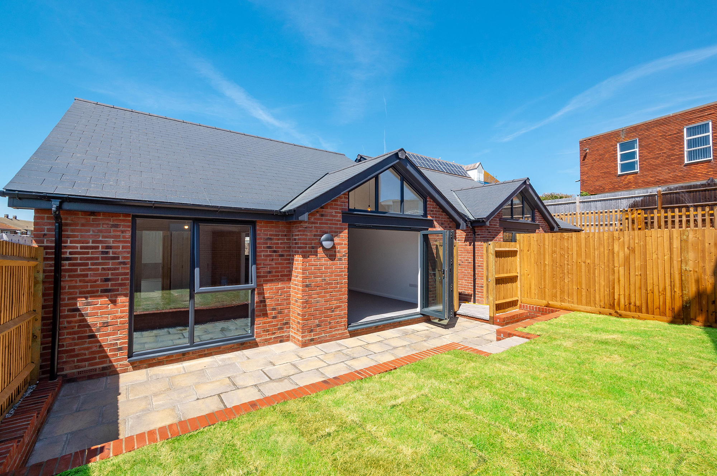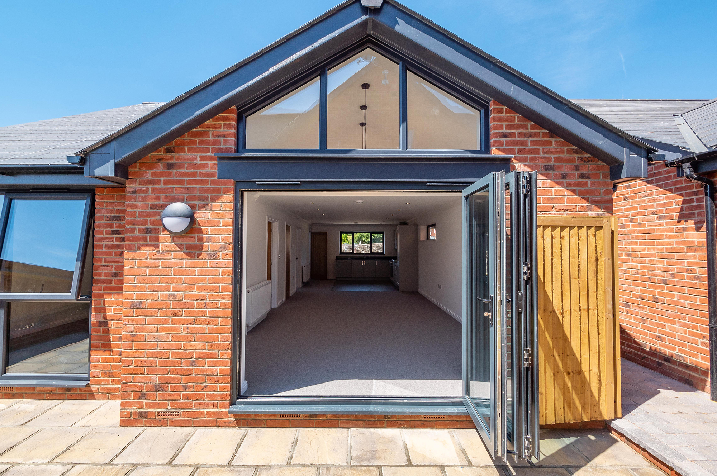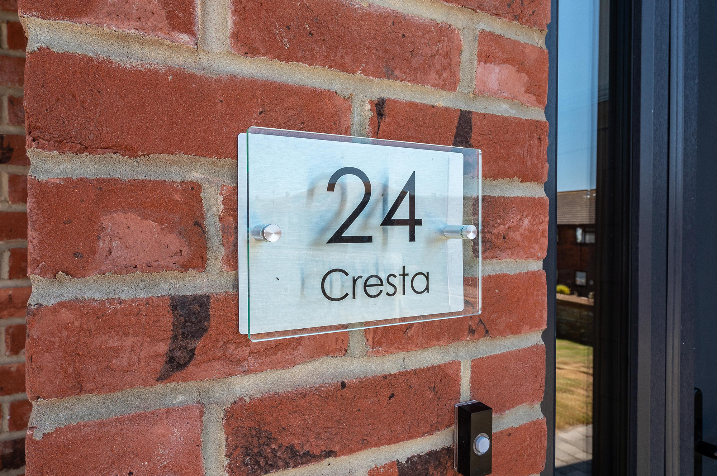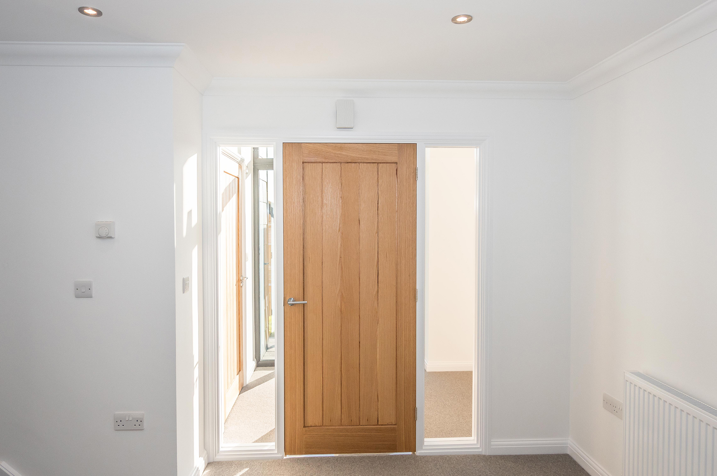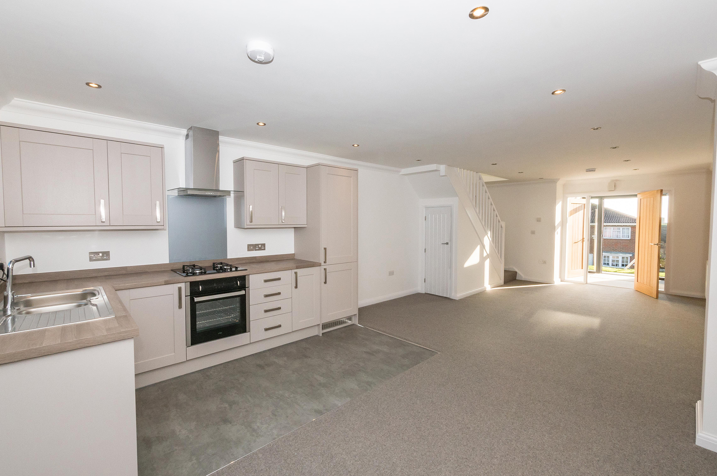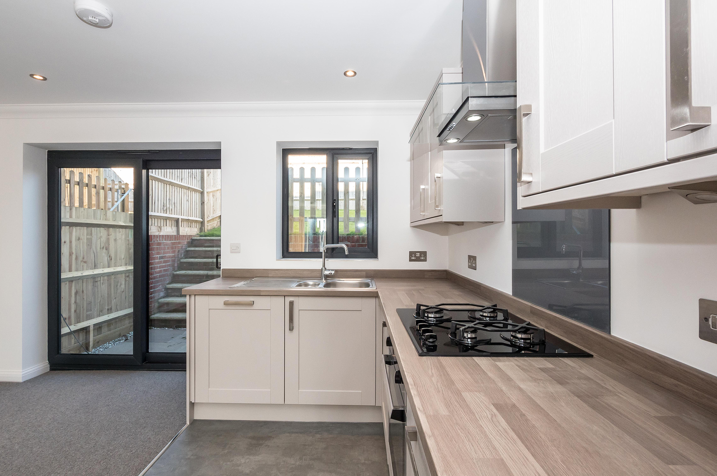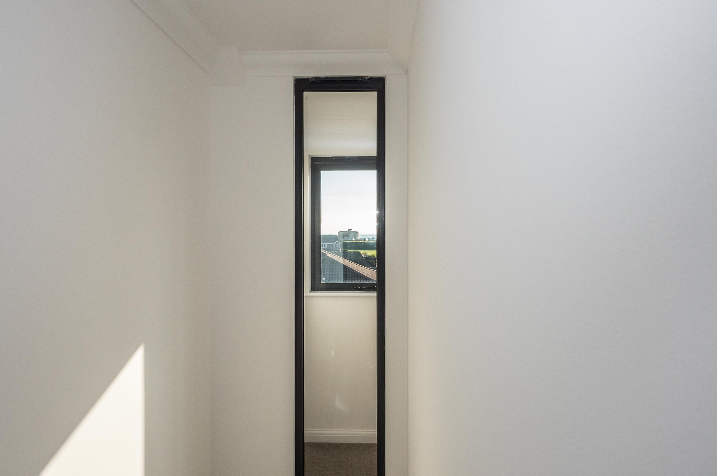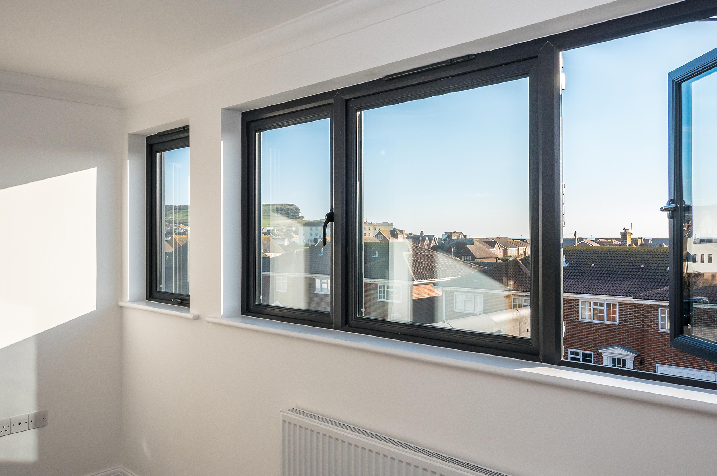Seaford project
6 residential units on single plot - Seaford
Brief: Demolish existing bungalow, exploit the generous amenity space offered by the original plot, maximise light and expose the views of Seaford Head and the Martello Tower from this prima coastal location. This development comprises of mixed house types to suit the outskirts of town center location, the site was also located adjacent to a conservation area.
This single-storey contemporary development delivered:
2 no. 2 bedroom detached chalets
2 no. 2 bedroom bungalows
2 no. 2 bedroom semi-detached bungalows
Design approach and material palette:
Face brick work
Slate roofs and vertical cladding
Anthracite grey fenestration and rainwater goods
Vaulted ceilings
Glass gables
Retaining wall to form lower parking area
Vernacular of the units matched the urban plot

