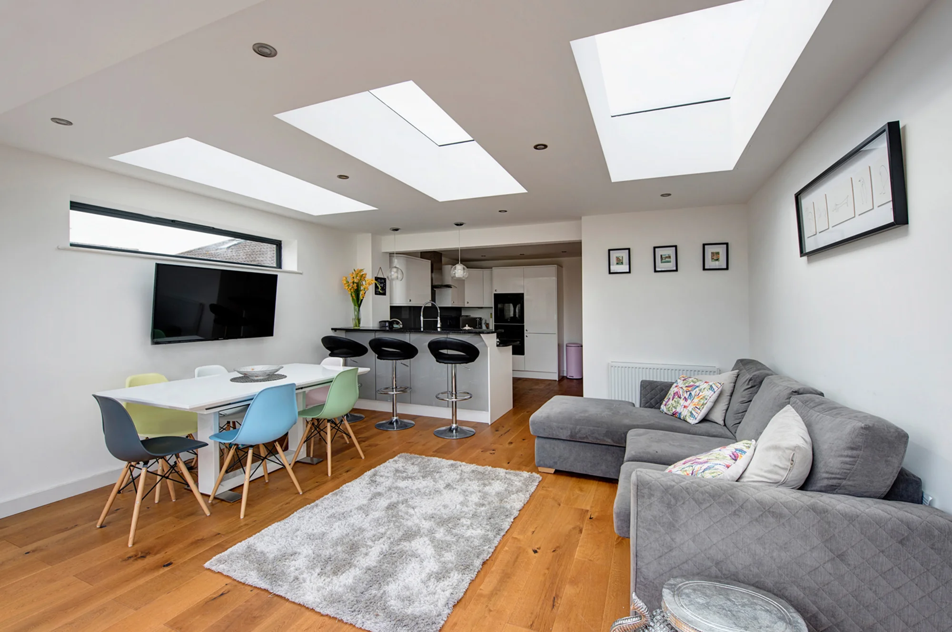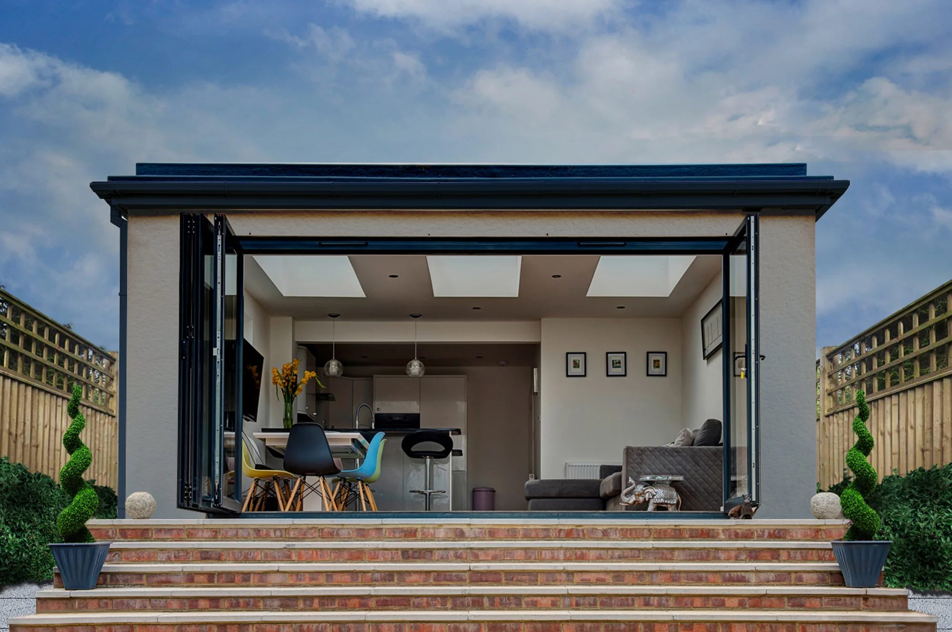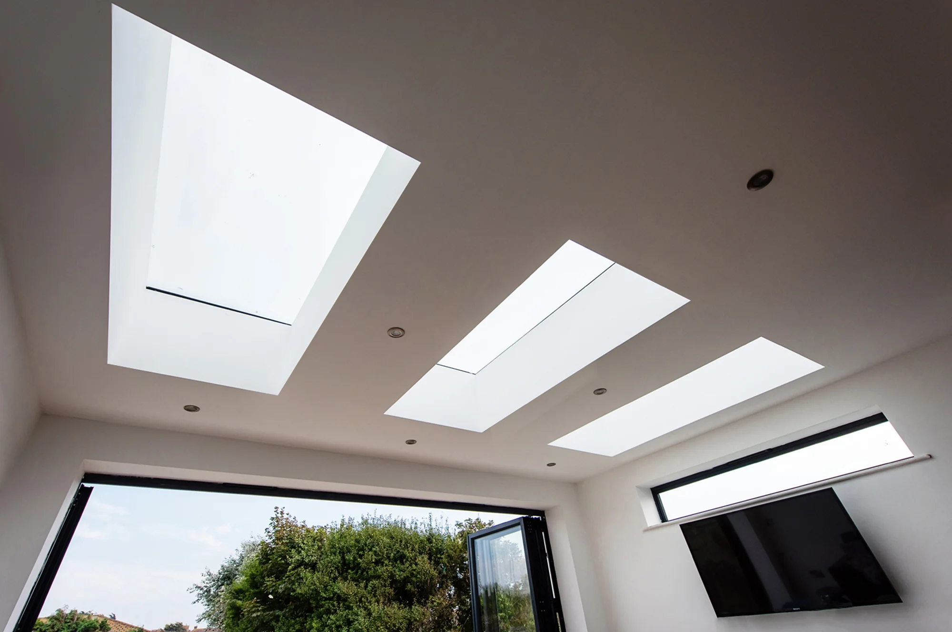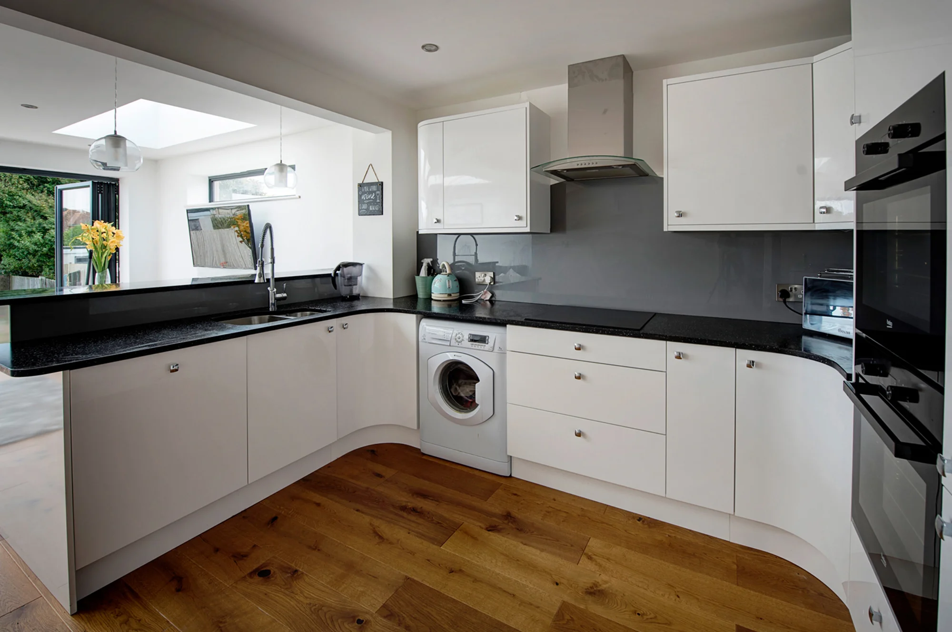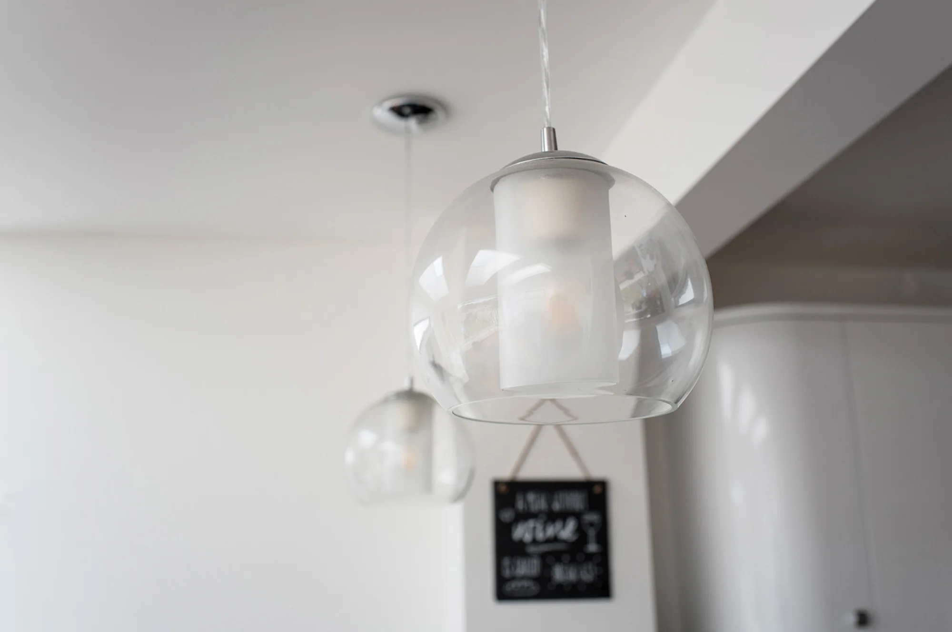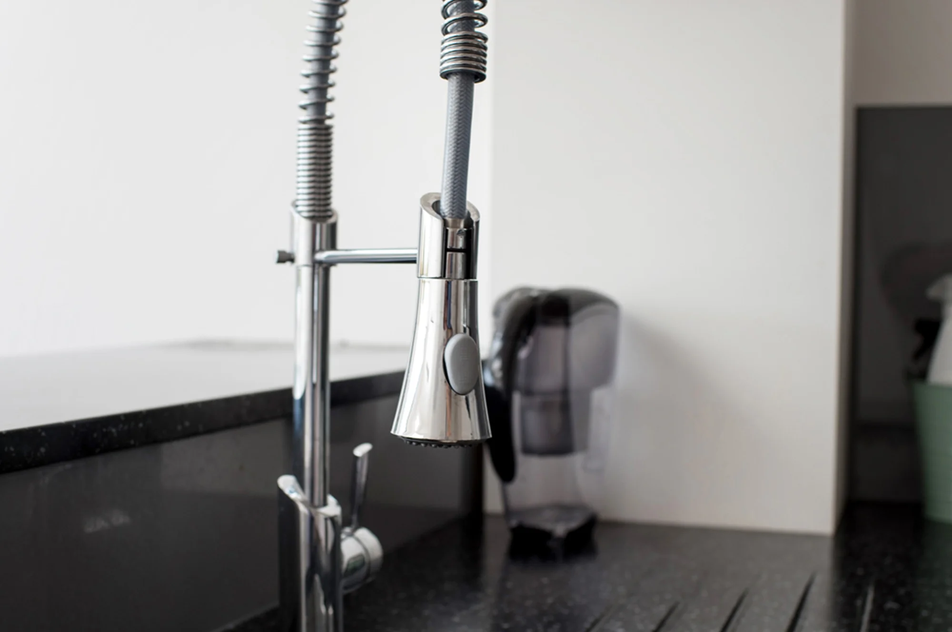peacehaven project
Residential rear extension - Peacehaven
Brief: Remove and replace modest conservatory and replace with a garden room, increase overall square meterage and reconfigure internal space for improved family living and circulation.
Design approach and material palette:
Knock through internally to create open plan kitchen diner
Triple skylights to deliver natural lighting
Creation of shared light and room feature
Bifold doors open rear elevation to create inside/outside living space
Rendered walls
Grey fenestration

