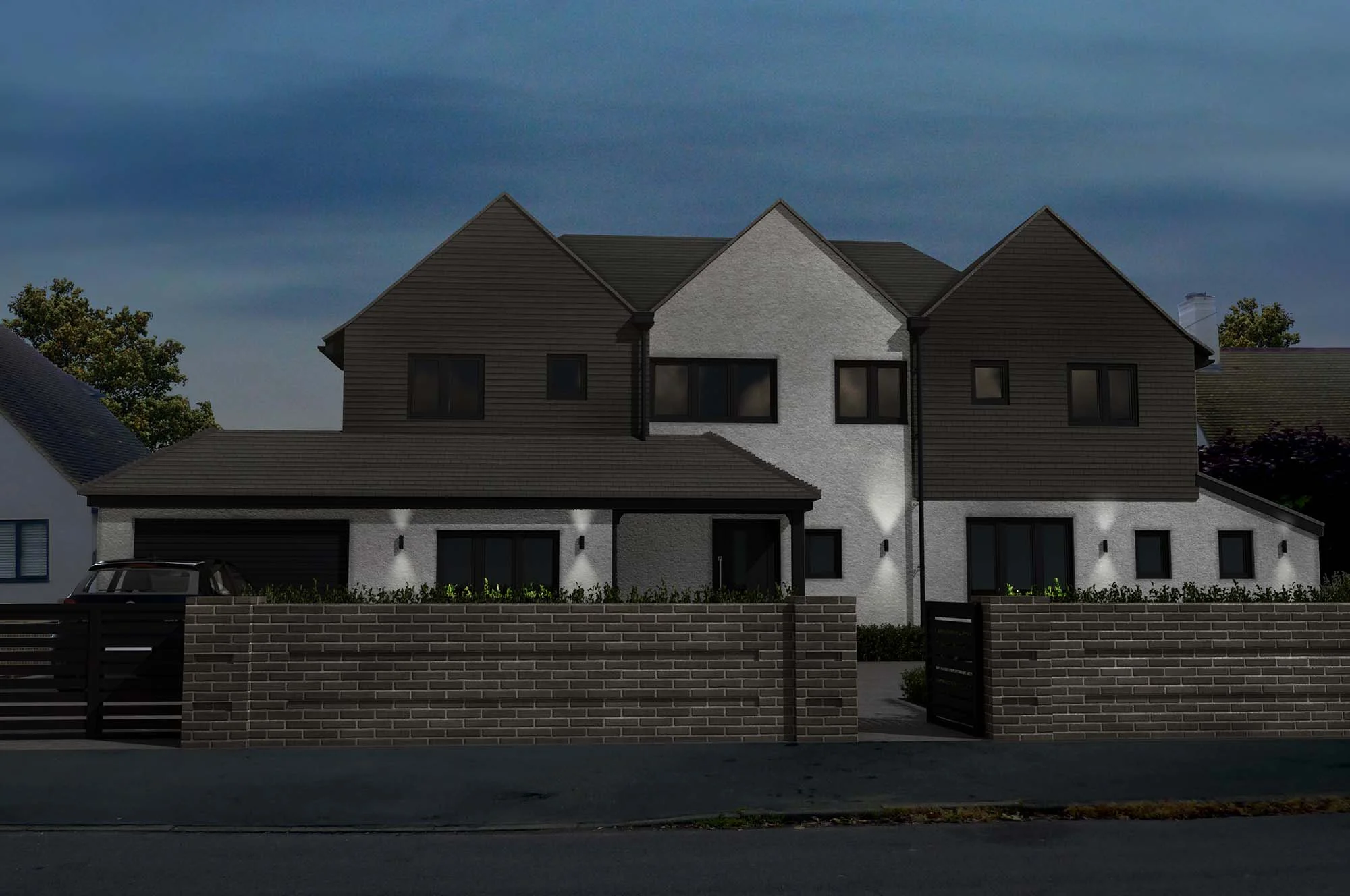Seaford project
Residential house transformation - Seaford
Brief: High specification extension of an out dated 4 bedroom house in a premium location to deliver a beautifully designed forever home, significantly increased living space and internal reconfiguration, a balanced impressive frontage and landscaped gardens.
Design approach and material palette:
Full width rear extension to form an open plan kitchen/diner with garden views
Timber pergola
First floor reconfiguration to create master suite including walk in wardrobes and en-suite
Cinema room
Home office
Materials deliver a modern twist on a traditional home
Monocouche render
Grey vertical tile cladding
Shadow gap detailing to front brick wall
In/out driveway with electric gates.


