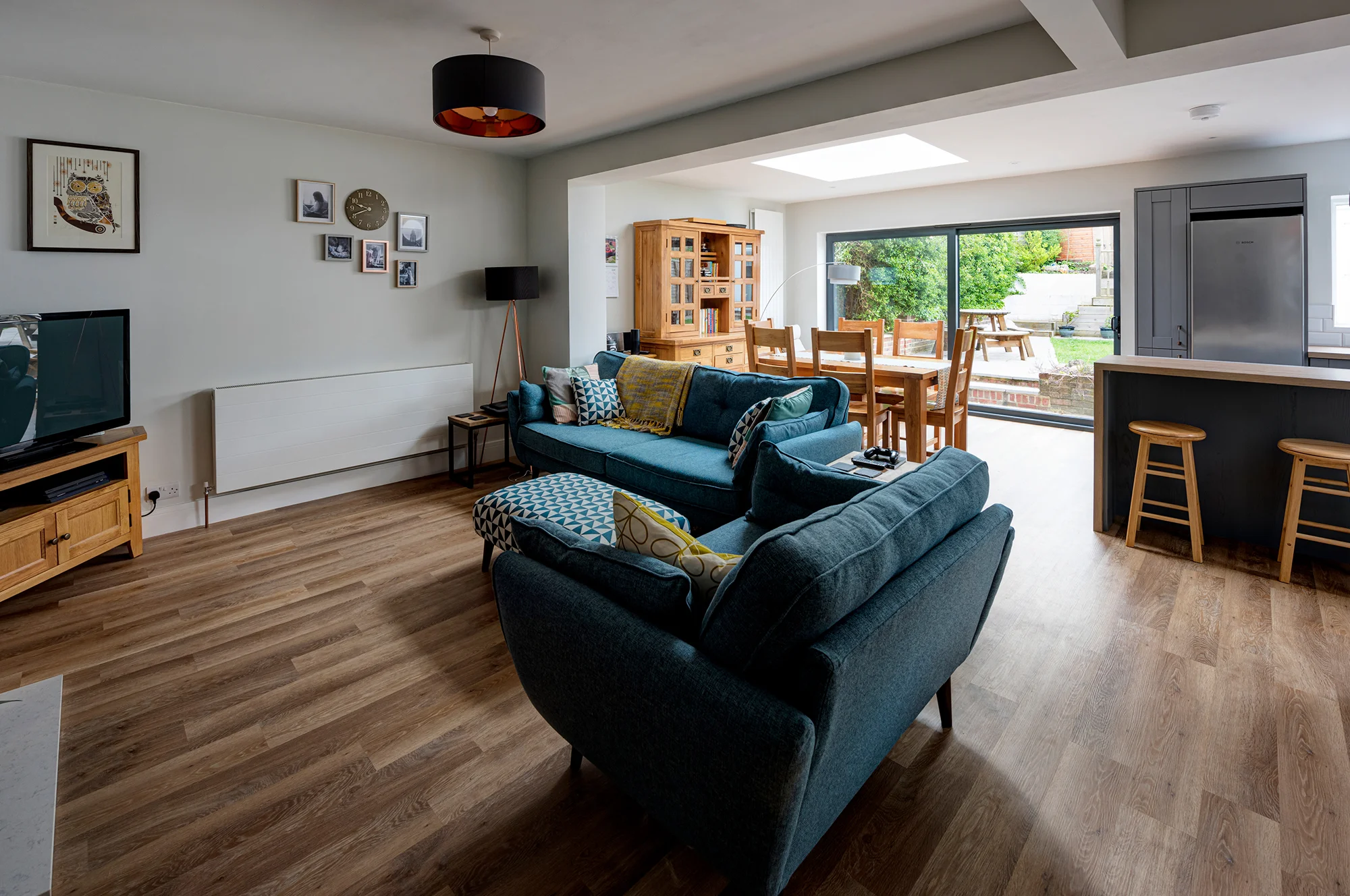Seaford Project
Residential two-story side and rear extensions
Brief: Remove the rear wall of the existing house and extend to maximize space to allow for a larger kitchen, dining and living room arrangement. Extend at first floor, to form a larger bedroom and create a modern and light family bathroom.
Design approach and material palette:
Modern open plan living
Create light and bright living spaces
Larger kitchen with separate utility area
Face brick work
Slate roof
Anthracite grey fenestration and rainwater goods
Vaulted ceiling to kitchen area
Skylights






