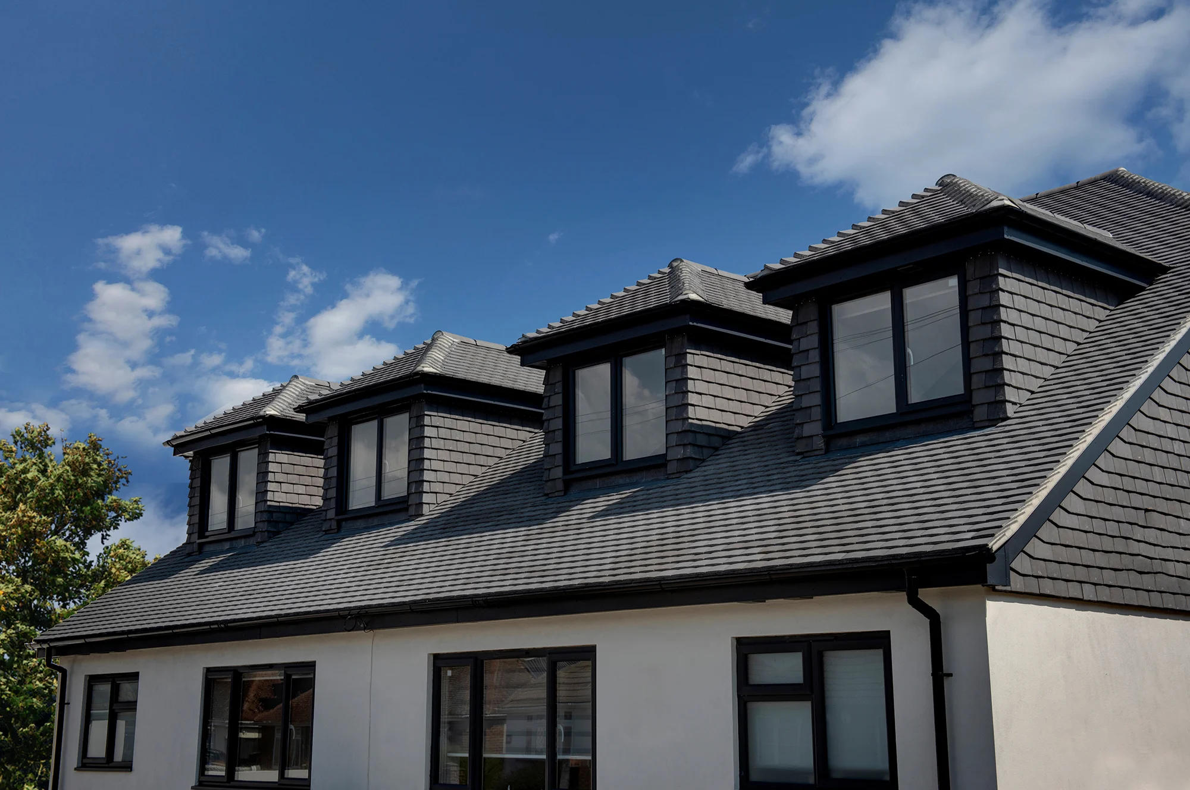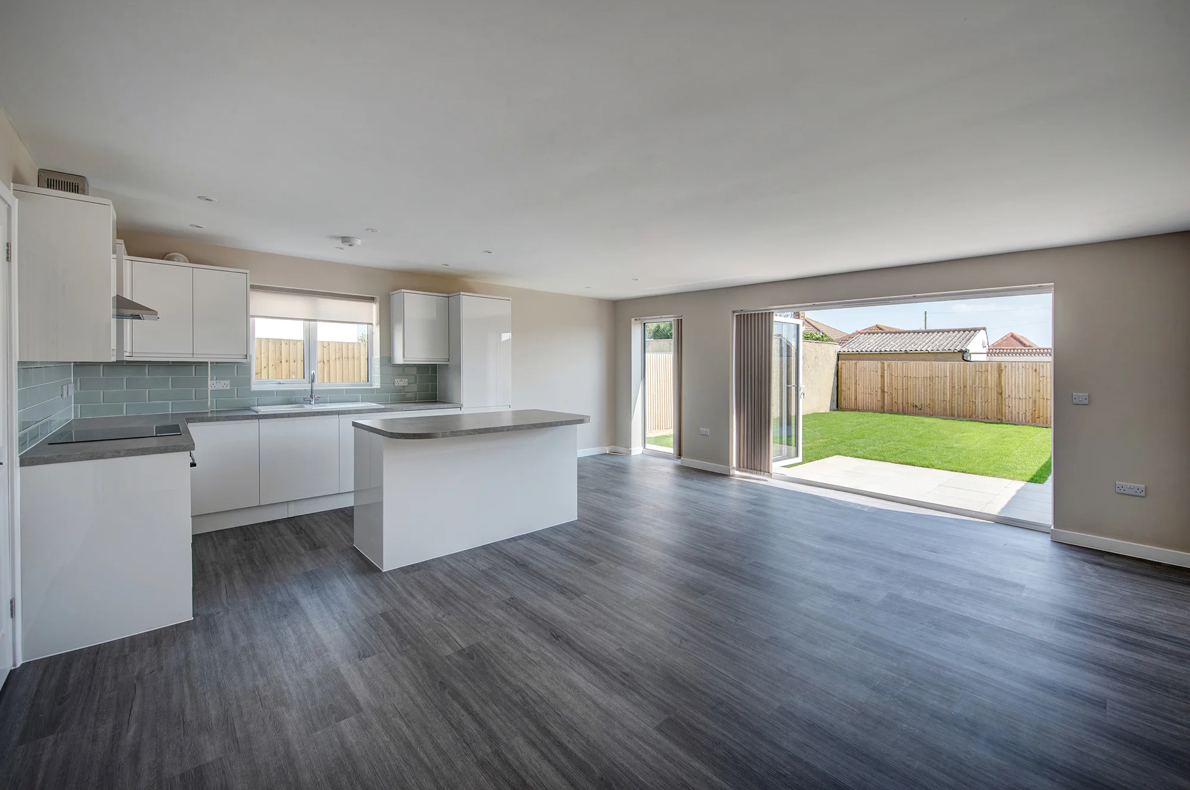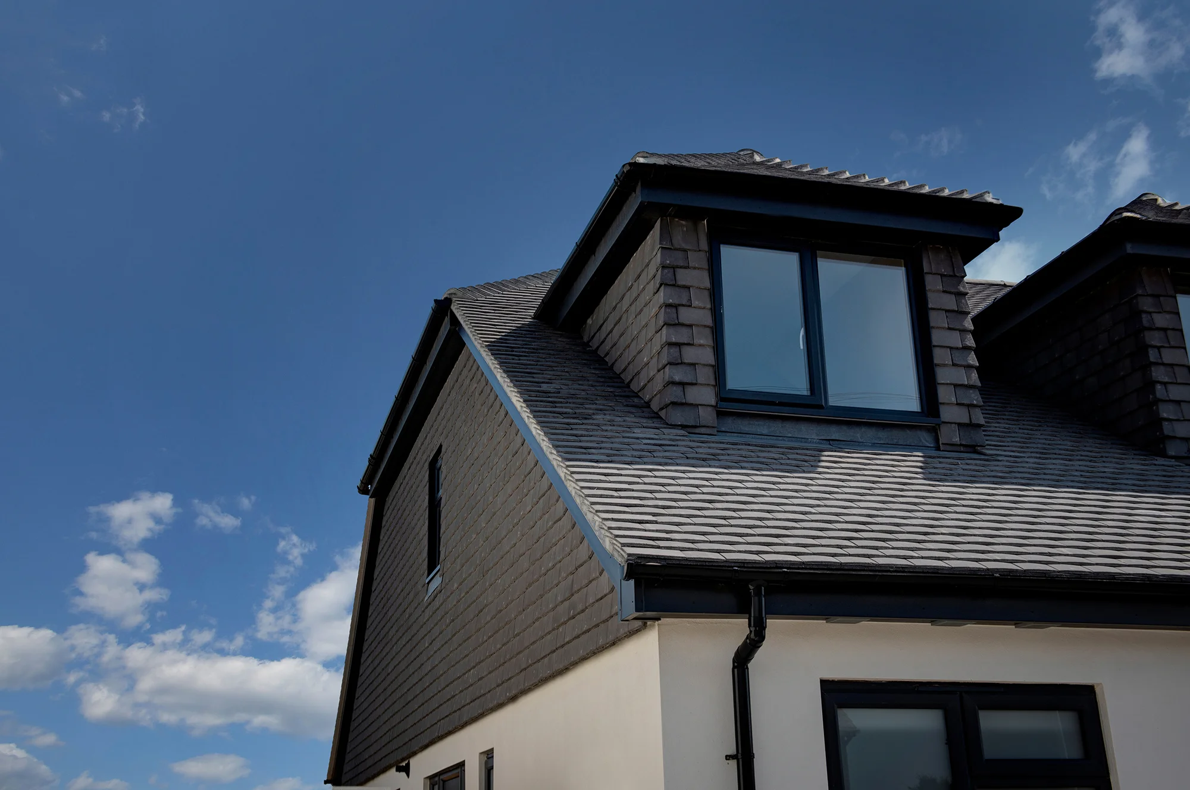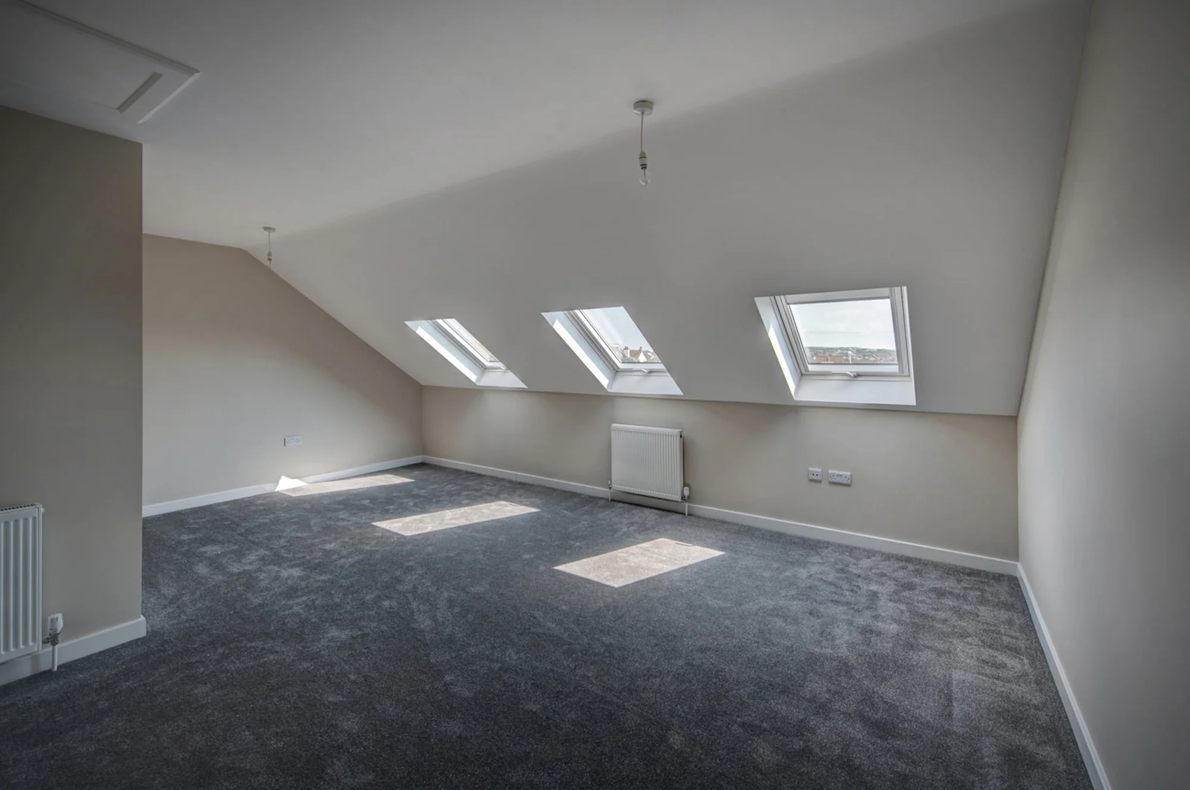Peacehaven project
2 residential units on double plot - Peacehaven
Brief: Transformation of double plot with demolition of dilapidated bungalow, maximise space, external design of new units to match existing street scene with more contemporary internal configuration.
This two-storey development delivered:
2 no. 3 bedroom semi-detached chalets
Design approach and material palette:
Open plan
Bedroom on ground floor for lifetime living
Bifold doors
Smooth render
Face brickwork up to DPC
Grey concrete tiles to Sussex hipped gable and dormers
Anthracite grey fenestration and rainwater goods






