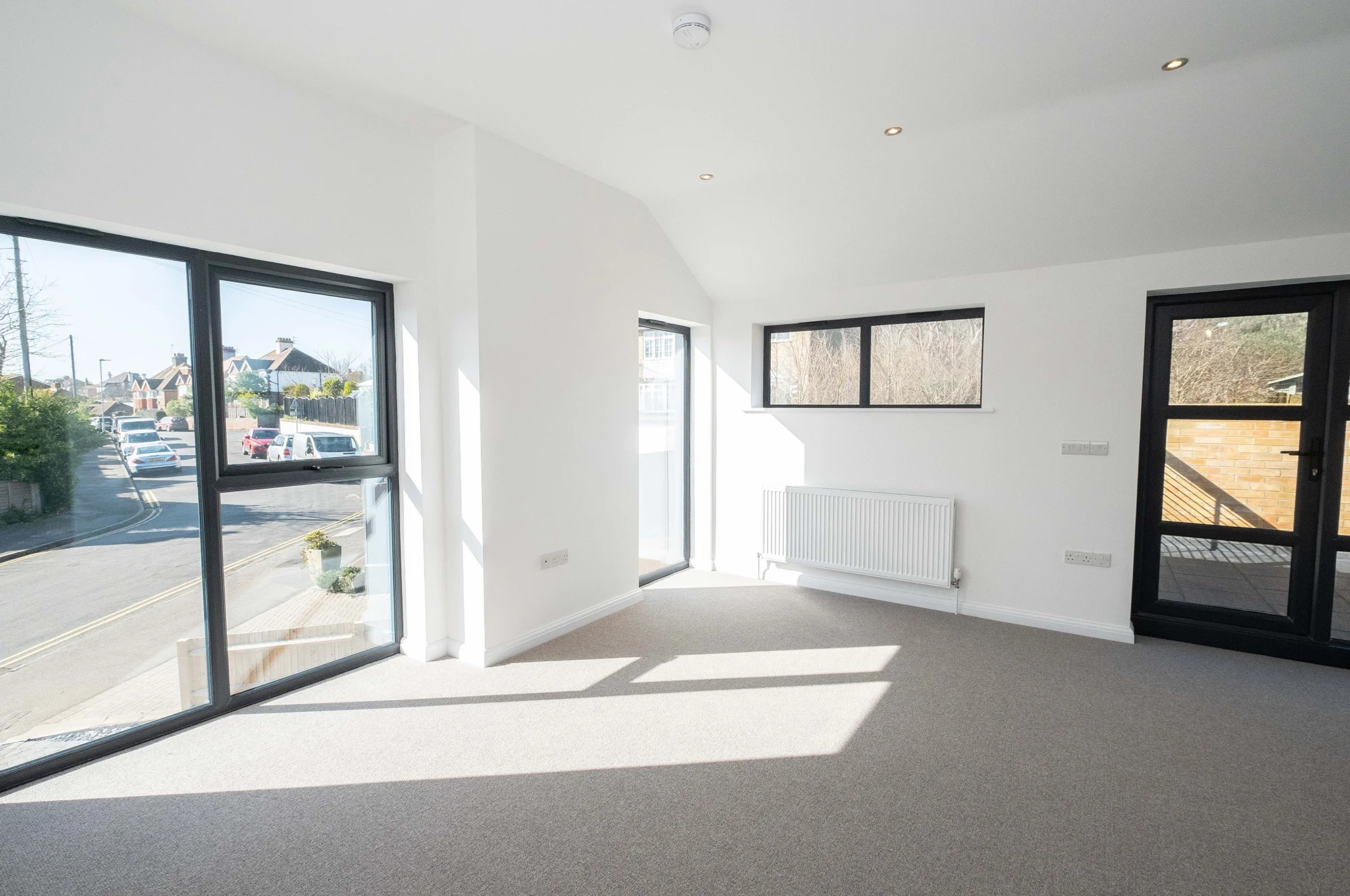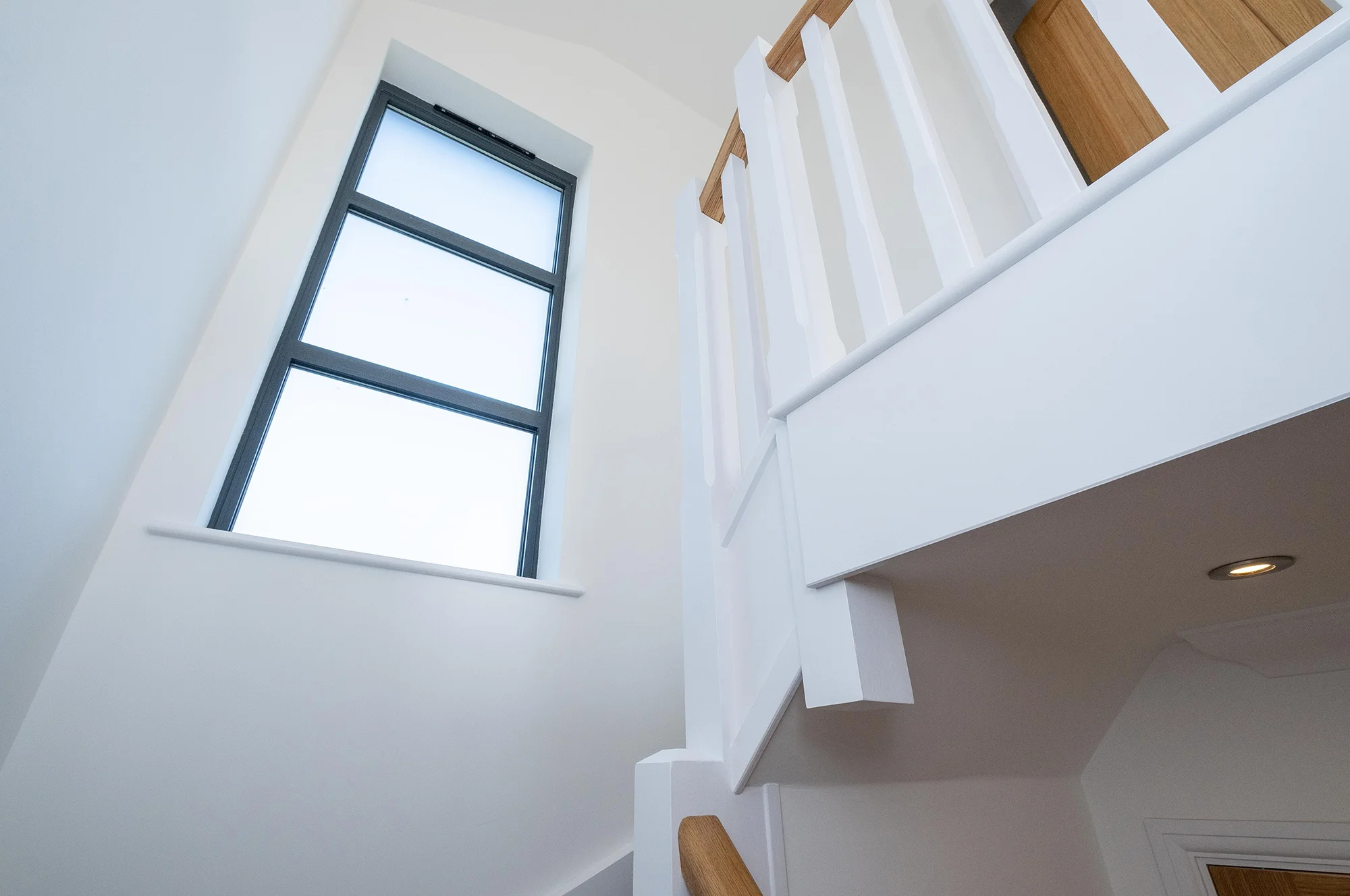Seaford Project
2 residential units on a brown field site – Seaford
Brief: : Demolish 7 garages and replace with 2 no. two bedroom dwellings with roof terraces.
This attractive development delivered:
2 no. 2 bedroom semi-detached houses
Design approach and material palette:
Upside down living
Open plan first floor arrangement
Face brick work
Slate roof and vertical cladding
Anthracite grey fenestration and rainwater goods
Vaulted ceilings
Off road parking
Hard and soft landscaping
Roof terrace amenity space









